Erzurum Customer Services Office - An Architectural Project
- Okan Saçlı

- Nov 19, 2024
- 2 min read
Erzurum, located in the eastern part of Turkey, is where Palmet group provides natural gas distribution services to over 190,000 end-users/customers in 20 districts under the acronym PALEN.
Palmet acquired the building below and opted to construct a new, contemporary customer service office to cater to the city of Erzurum. Situated in a highly central area near Erzurum Castle, the building is conveniently located.

The structure comprises four blocks, each measuring 260m2. Ziraat Bank's main branch occupies two of these blocks. The other two blocks, totaling around 470m2, were merged to create the PALEN customer services office. The photo below displays the original interior of the building in its raw condition before undergoing a complete demolition and renovation in line with our architectural design concept.
This architectural project included the demolition of existing infrastructure, installation of numerous partition walls, raised flooring, carpeting, parquet flooring, aluminum-glass partition systems, unique ceiling elements, electrical tasks (including IT systems, fire detection systems, CCTV systems), and mechanical systems (such as Heat Recovery unit, VRV systems, conventional heating systems, etc).

In the image below, you can see the ceiling structures being installed. The project included the installation of a VRV system along with a fresh air supply and exhaust system, which incorporated a heat recovery unit.
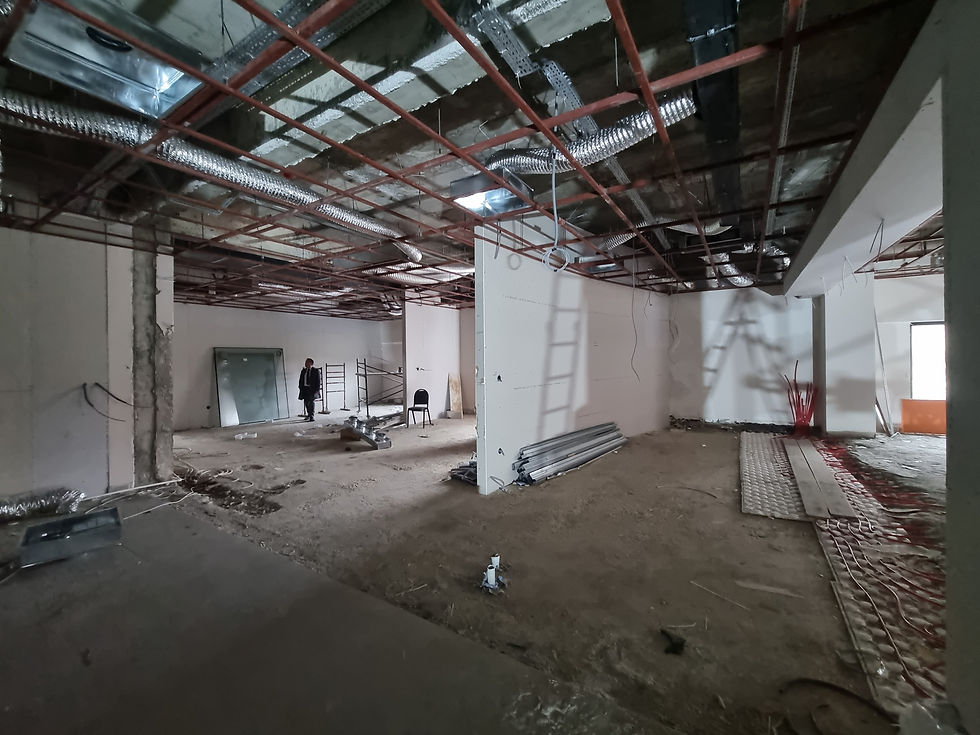
An elevated architectural ambiance was achieved in the main customer reception area by installing a Hunter Douglas style wooden barred ceiling.
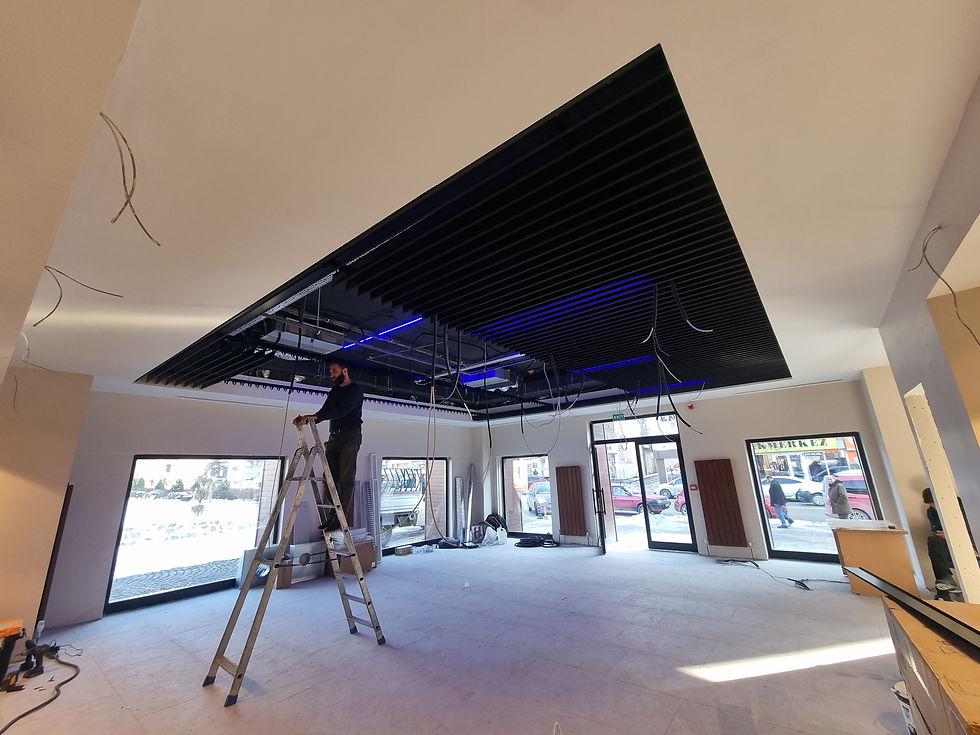
Every area and room were equipped with a fresh air supply and exhaust system to enhance the office environment and ensure personnel comfort.

Yet another image displaying the ceiling installation along with numerous concealed mechanical and electrical components within it.

An overall perspective during the phase of installation.
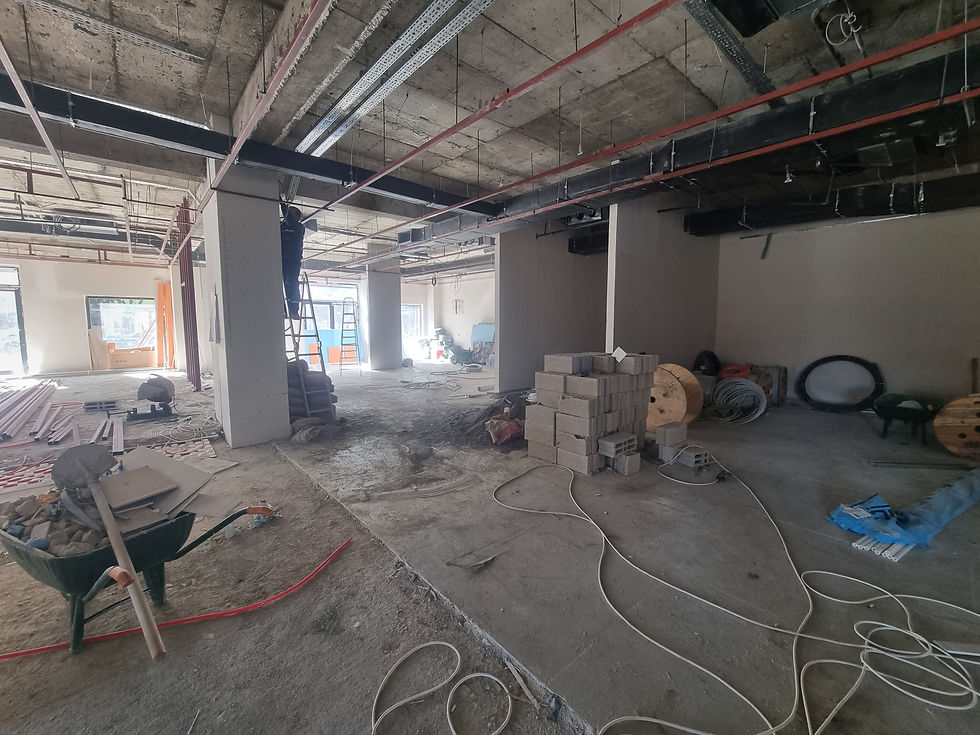
Installation of a raised floor was carried out in the meeting room area. Subsequently, this raised floor was covered with special parquet material to enhance its architectural appeal.

The illumination concept is applied above the counter area and in various office spaces.

The Erzurum Castle offers a stunning view of the city of Erzurum.

The raised floor is used in open office spaces, with ceilings completed with multiple installations.
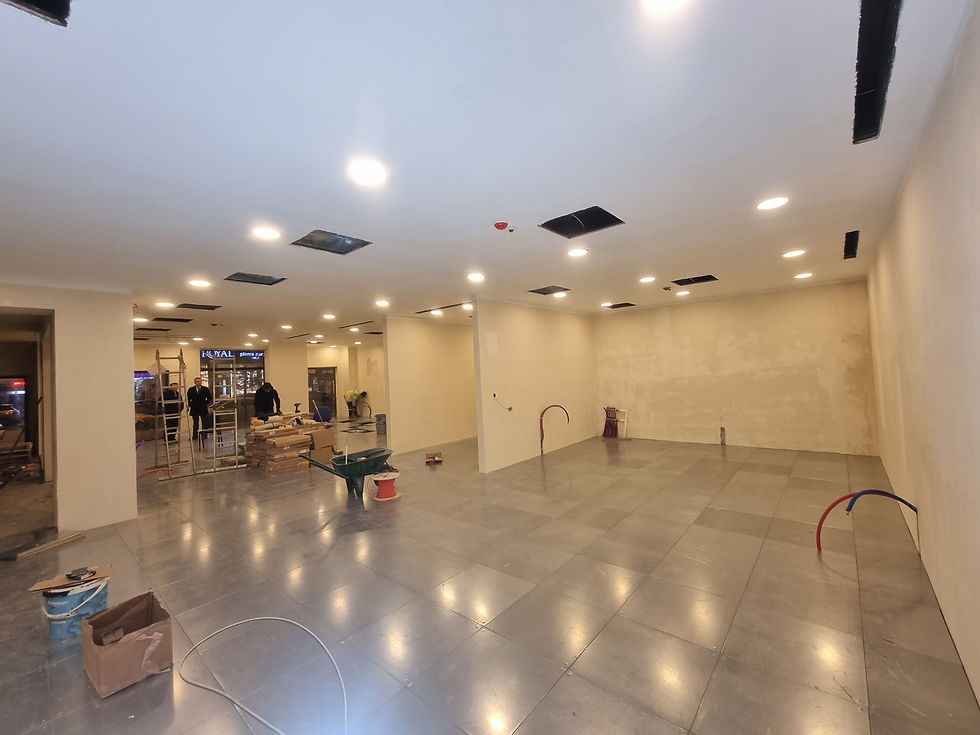
Carpeting works in progress in the open office areas.

Teamwork is essential for every project. The photo below captures a late evening meeting near the project's completion, featuring the renowned Turkish baklava and Erzurum tea.

Even in the skies, we find pleasure in conducting business. The photo below depicts the project team soaring above the office in a mobile crane cage, capturing a stunning view of Erzurum Castle in the background.

Displayed in the image below is the office after the construction was finished, with delighted staff and customers.
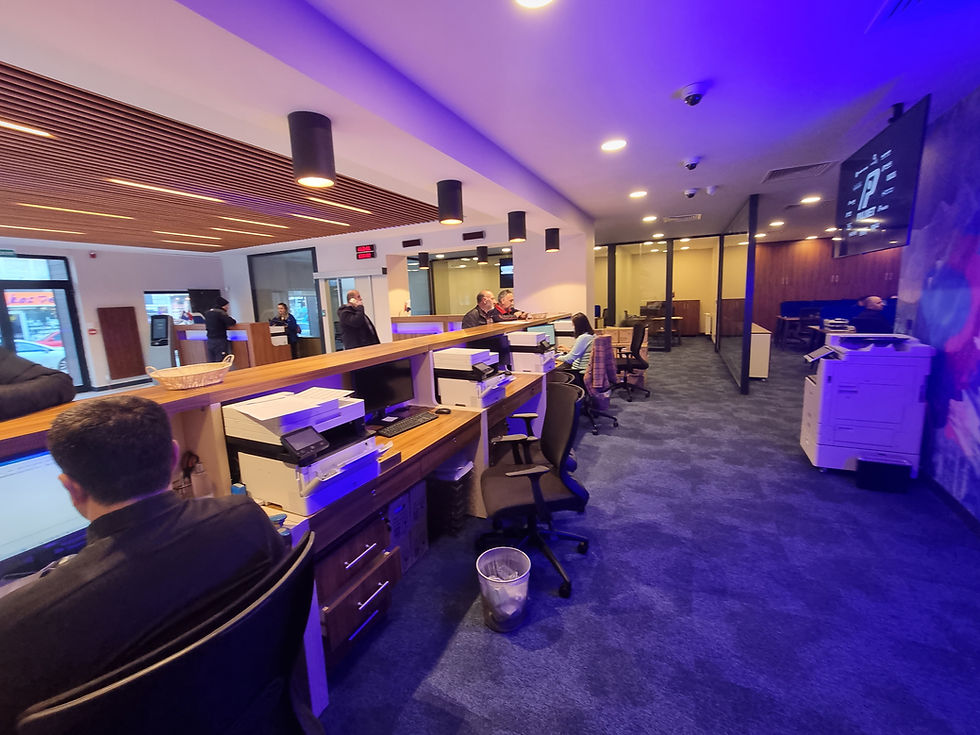
The office can be seen from the outside with the PALEN signage in place
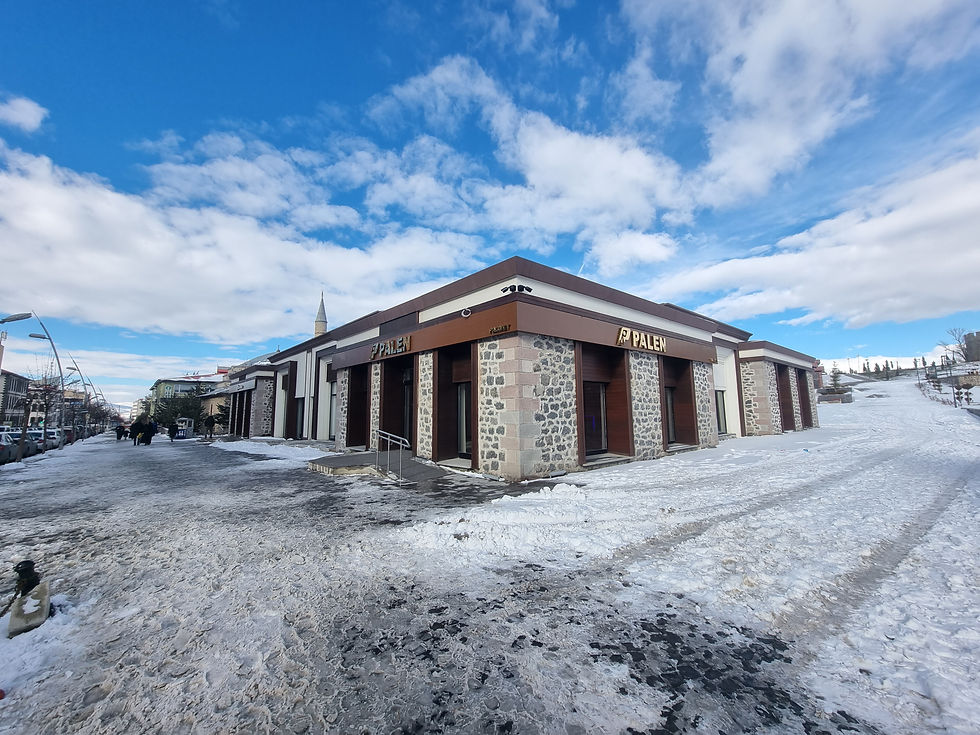
Yet another internal perspective, displaying the ceiling framework, the customer service counters, and the primary reception space.
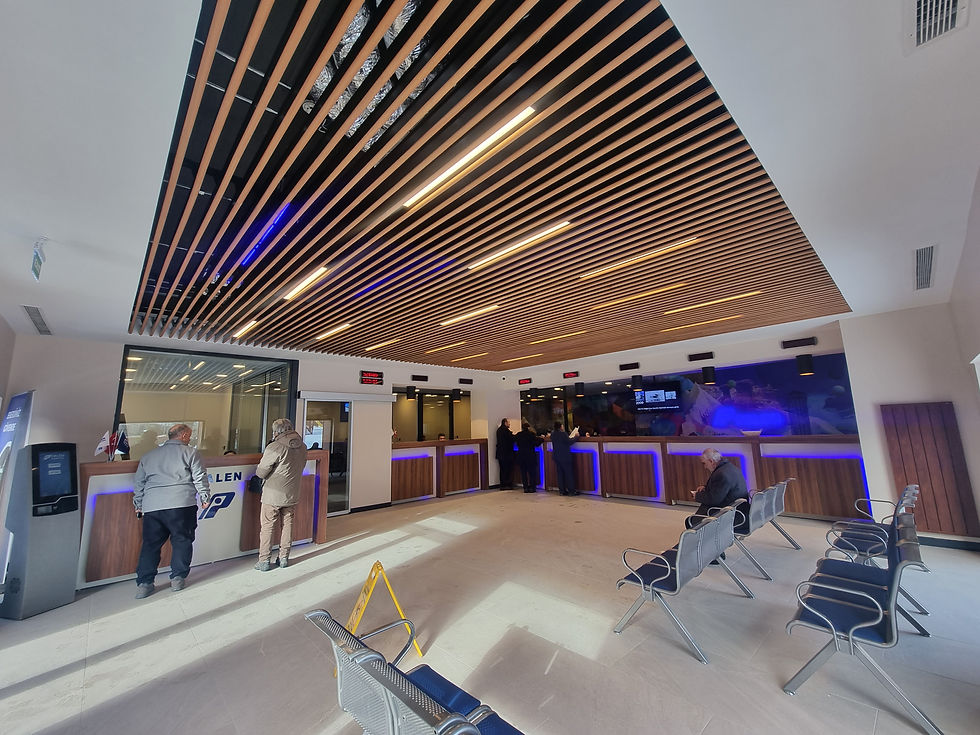
Special wall papers were specifically chosen to enhance the architectural feel of the office.
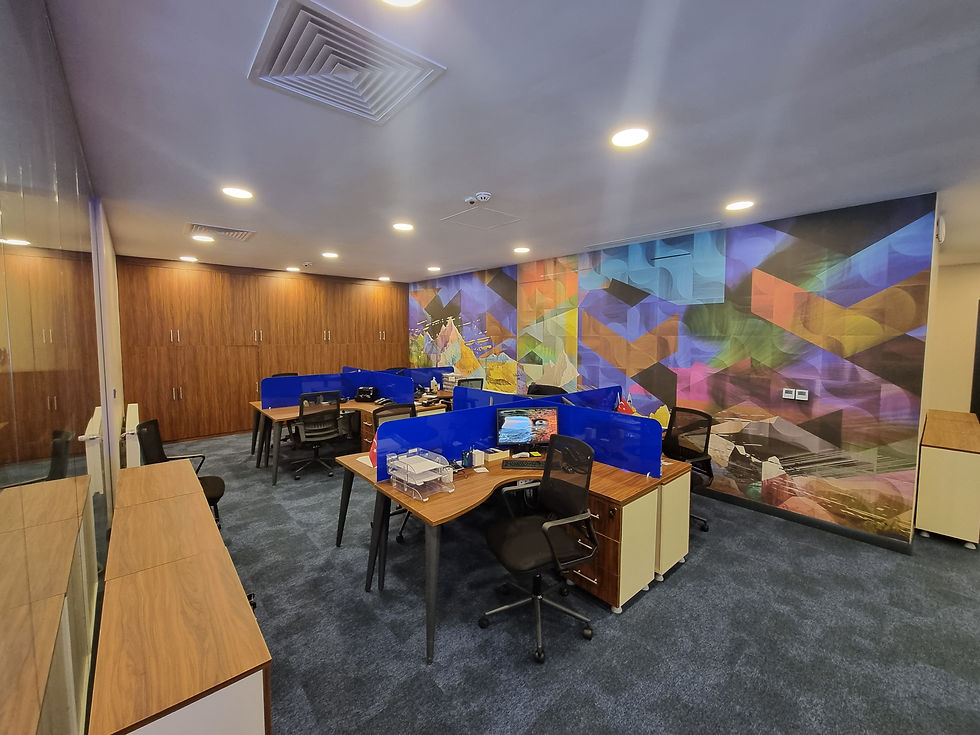
Room with electrical equipment including office and IT UPS systems

The wall washer lighting technique is employed on the exterior facade of the building to showcase the architectural stone details of the city.
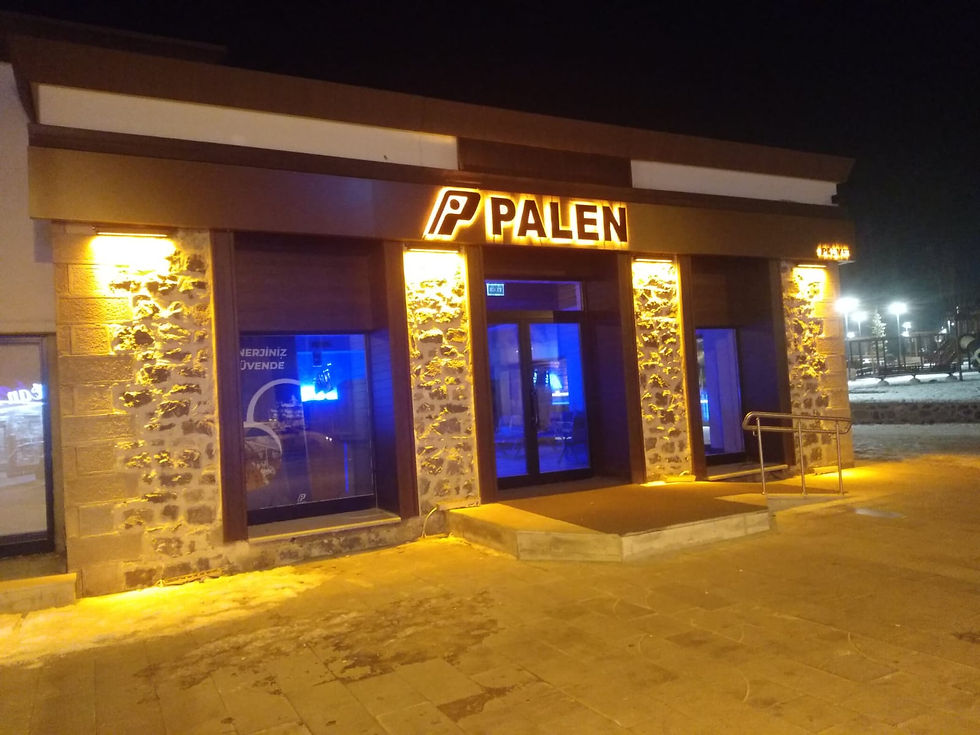





Comments