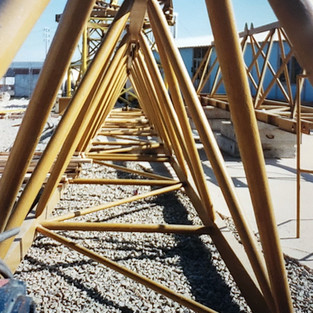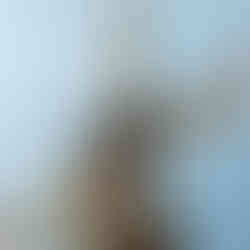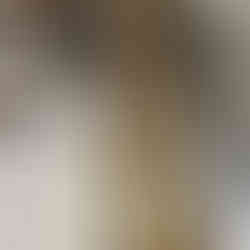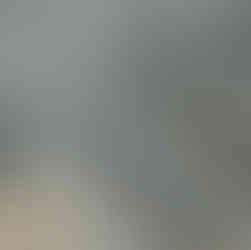Crane for the Construction of a TV Broadcasting Tower - Project from 1998
- Okan Saçlı

- Feb 4, 2019
- 2 min read
Updated: Jan 7, 2021
This project is from 1998, where I designed, manufactured and installed a special purpose crane for the manufacturing of the inverse conical concrete section / platform and the steel structure above the conical platform for aluminium facade cladding anf glass structure (upper level of platform is +144.729m) at Ender TV Broadcasting tower located in Beylikduzu - İstanbul. The height of the concrete part of the tower is +163.300 m above +0.00. The foundation is located at -9.50m which makes the total concrete height 173 meters. The steel broadcasting tower's top elevation is +219.075m above +0.00. Slip forming technology was used during the construction of the concrete tower structure. Below is a fantastic shot of the upper section of the broadcasting tower.


Methods of construction for the inverse conical concrete section and the above installations (steel spherical section, aluminium facade cladding and glasswork) were under review, and it was agreed upon to build a special purpose crane. The crane would be installed on above a special lattice tower, which is installed on the ground above the foundation (-9.50m) There is a ring steel support on the bottom of this tower which is hanged to the slip form elements radially with steel ropes, such when the slipform reaches a certain elevation above the foundation, the slip form lifts the tower (together with the crange) from the ground up and as the slip form rises to its final destination (+163.300m) , lifts the tower together with the crane . At this elevation the steel ropes would be transfered to anchors in the concrete so that the slip form elements can be removed conventionally. Now all there is remaining is a crane, installed on a special purpose lattice tower which is hanged (by steel ropes) to the top part of the concrete from its bottom ring (photos to follow)
Below are some photos of the special lattice tower installed above the foundation. In this picture you can see the slip form setup on the ground. The steel ring to hang this tower to the slip form is also visible here.
Below are some photos as taken on the ground level from the crane construction. It involved lots of structural design, steel details, a gear mechanism for the main rotation, pulleys, and steel cables for lateral movement etc. many details.. many details… We had to consider that this crane will be removed (de-installed) up in the sky around 190 meters of height :)
So here are some more photos of the crane installed on the ground level with counter concrete weights etc. The crane was installed with the help of a mobile crane on the ground level. The crane was de-installed using special techniques and tools at approximately 190meters up in the sky.
Below is a fantastic photo of the crane up in the sky when the slip form operation was completed. I simply love this photo. The place behind the tower is Beylikduzu Tuyap convention center.

Below are some photos during the construction of the steel structure for the aluminium facade cladding and glass works.
Some final photos ...
#turkey #turkish #engineering #engineerslife #design #manufacturing #implementation #site #sitework #civilworks #tvtower #broadcasting #broadcastingtower #crane #objektifimden #coolstuff #challenge













































Comments